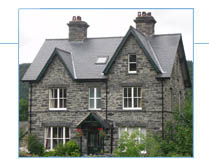Loft and Garage Conversions
Loft and garage conversions are a very popular alternative to moving house and providing you with that extra living room, bedroom, etc within the confines of the existing property.
As professionals we can provide you with:
- Professional advise from the outset
- A clear idea and understanding of what you will be getting
Subject to the feasibility of the proposed scheme:
- We will produce Architectural Drawings/ Working Drawings
- We can submit applications for Planning Permission (where applicable)
- We can submit applications for Building Regulation Approval
Barn Conversions
Barns and other farm buildings tend to be in idyllic rural settings. Their built-in character and architecturally interesting interior spaces can give a house a unique appeal. We need to remember that conversion is about working with the building’s existing characteristics and individual features.
Planners are generally keen to encourage the development of these now-obsolete agricultural buildings, they do place strict constraints on how much you can alter the barn’s exterior. They usually require that you do not change the roof line — dormers are always unacceptable and rooflights should be keep to a minimum and out of sight. Openings should be kept as they are, which means reusing existing doorways and cart door openings. Original materials should be repaired wherever possible and if a replacement is necessary, similar types should be used.
As professionals we can provide you with:
- Professional advise from the outset
- A clear idea and understanding of what you will be getting
- We will produce Architectural Drawings / Working Drawings
- We can submit applications for Planning Permission (where applicable)
- We can submit applications for Building Regulation Approval
|





